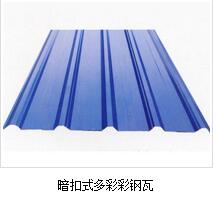1、壓型鋼板混凝土組合樓承板
1. Profiled steel plate concrete composite floor support plate
由于組合鋼結(jié)構(gòu)樓承板擔負著傳遞水平力的作用��,因此應(yīng)在鋼梁和型鋼板之間的連接處設(shè)置必要的螺柱����。設(shè)計時應(yīng)考慮鋼梁與樓板承載力的組合作用��,可以顯著提高梁的承載能力����,強度和穩(wěn)定性,有效降低梁的高度��,通常����,組合樓承板的下部不需要額外的加固,但是對于具有動態(tài)載荷的區(qū)域和相對潮濕的區(qū)域����,地板的下部仍需要配備必要的結(jié)構(gòu)加固。
Due to the role of the composite steel structure floor bearing plate in transmitting horizontal forces, necessary bolts should be set at the connection between the steel beam and the steel plate. When designing, the combined effect of steel beams and floor slabs should be considered, which can significantly improve the bearing capacity, strength, and stability of the beams, effectively reduce the height of the beams. Generally, the lower part of the composite floor slab does not require additional reinforcement, but for areas with dynamic loads and relatively humid areas, the lower part of the floor still needs to be equipped with necessary structural reinforcement.
但是�,組合樓承板一定符合配重標準,并且還一定滿足樓承板1.5小時的防火要求���。這樣�,這樣樓承板一定用80mm厚的混凝土澆筑����,采用蝶型壓型板樓承板厚度將達到130—150mm的樣子,當然�,當這種樓承板用于建造住宅時,室內(nèi)需要額外的天花板����。
However, the composite floor support plate must meet the weight standards and also meet the fire protection requirement of 1.5 hours for the floor support plate. In this way, the floor support plate must be poured with 80mm thick concrete, and the thickness of the floor support plate using butterfly shaped compression plates will reach 130&# 8217; The 150mm shape, of course, requires additional ceilings indoors when this type of floor support plate is used for residential construction.

2����、預(yù)制混凝土疊合板
2. Prefabricated concrete composite slab
預(yù)制混凝土疊合板是根據(jù)使用要求和制造過程中的受力特點���,將現(xiàn)澆結(jié)構(gòu)改變?yōu)轭A(yù)制的單件和現(xiàn)澆部件�����,預(yù)制的單個部件在工廠制造����,然后被運送到現(xiàn)場進行組裝�,再澆搗現(xiàn)澆混凝土,形成層壓組件的整體結(jié)構(gòu)�����。
Prefabricated concrete composite panels are made by changing the cast-in-place structure into prefabricated single pieces and cast-in-place components according to the usage requirements and the stress characteristics during the manufacturing process. The prefabricated individual components are manufactured in the factory and then transported to the site for assembly. The cast-in-place concrete is then poured and compacted to form the overall structure of laminated components.
這種結(jié)構(gòu)的主要優(yōu)點是:機械化程度高��,施工周期短�,可以使用預(yù)應(yīng)力技術(shù)和高強度鋼,預(yù)制件尺寸小�����,重量輕�,便于運輸和吊裝。
The main advantages of this structure are: high degree of mechanization, short construction period, the use of prestressed technology and high-strength steel, small size of prefabricated components, light weight, and easy transportation and lifting.
當然�����,仍然存在一些缺陷:預(yù)制混凝土和現(xiàn)澆混凝土之間存在齡期上差異�,兩者之間存在收縮應(yīng)力,并且在平板縫之間容易出現(xiàn)裂紋�����。
Of course, there are still some defects: there is an age difference between prefabricated concrete and cast-in-place concrete, there is shrinkage stress between the two, and cracks are prone to occur between flat joints.
3���、現(xiàn)澆鋼筋混凝樓承板���。
3. Cast-in-situ reinforced concrete floor support plate.
現(xiàn)澆地板采用工具型支撐樓承板。其優(yōu)點是整體性好��,裝飾方便�����,但模板價格較高�,鋼筋與鋼梁的連接和結(jié)構(gòu)較復(fù)雜�,施工周期長�����。同時���,要確?�;炷两ㄖ?�,為了使樓承板和鋼梁共同發(fā)揮作用���,還一定在鋼梁的法蘭上提供必要的螺柱。
The cast-in-place floor adopts a tool type support floor support plate. Its advantages are good integrity and convenient decoration, but the template price is high, the connection and structure between steel bars and steel beams are complex, and the construction period is long. At the same time, it is necessary to ensure that concrete buildings provide necessary bolts on the flanges of the steel beams in order for the floor support plates and steel beams to work together.

